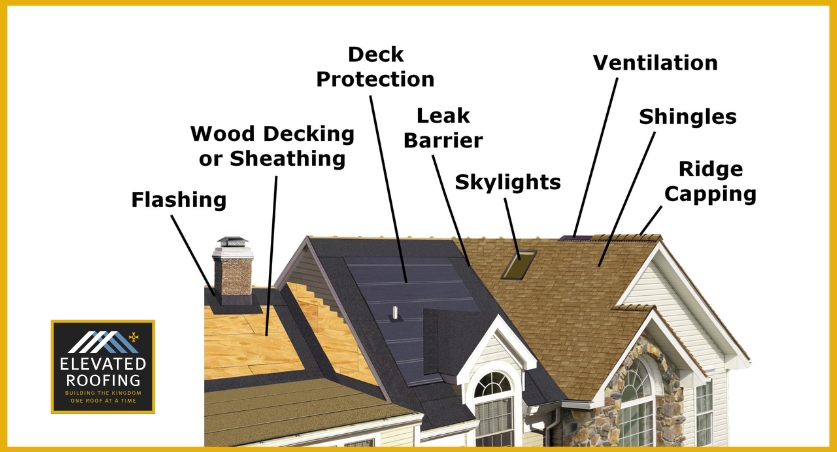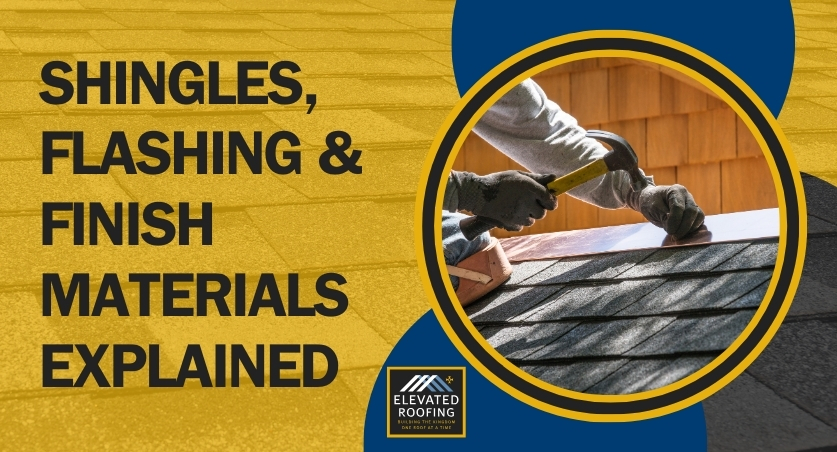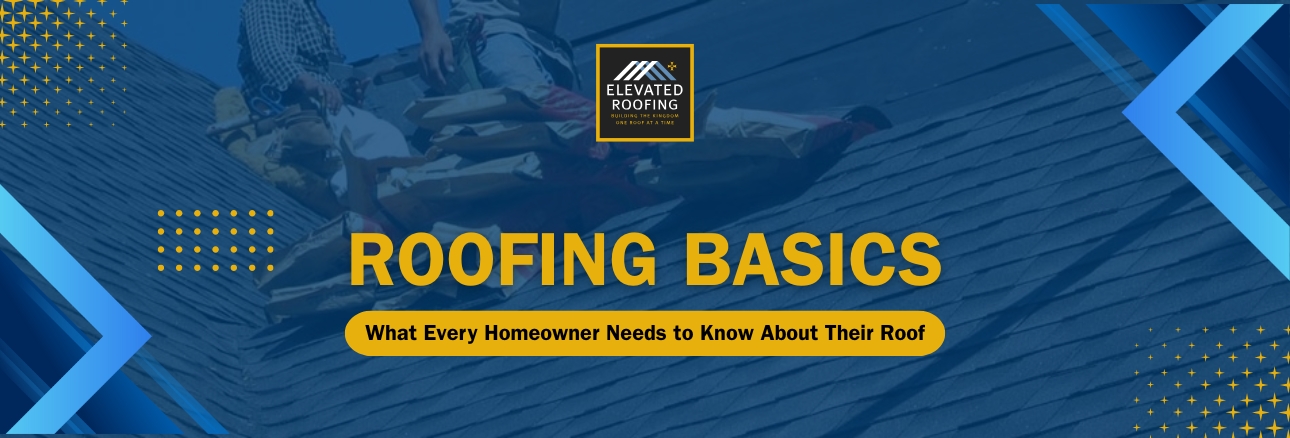Everything the Average Homeowner MUST Know About Their Roof
We all think we understand the basics of roofing. But really, what is roofing? What does it entail? What materials are required? And what terminology should you know if you understand the basics of roofing? We’ve outlined what you need to know here.
Smart Homeowners Learn the Basics of Roofing for Better Decision Making
 Before we jump right into roofing basics like roofing materials, design, construction and maintenance, let’s talk about WHY you should want to learn more about roofing basics.
Before we jump right into roofing basics like roofing materials, design, construction and maintenance, let’s talk about WHY you should want to learn more about roofing basics.
Sometimes people have questions such as“what is roofing going to cost?” and “what choices of material will add value to the home?” And these questions are important, but equally important —if not more important—is understanding themore functional roofing basics so that you can make smart decisions as a homeowner.
A fundamental understanding of roofing basics allows homeowners to make educated choices when faced with roof replacement, repair, or routine maintenance. This guide to roofing basics will provide a solid foundation of roof design and construction.
What Is Roofing?: Roofing Basics & Design
While there are many variations associated with roof design, two of the most basic roofing styles are the gable and hip roof. Both offer a solid platform for additional design features, and most residential roofs will begin with one or the other basic roofing styles.
The Gable Roof
The gable roof is the most common type of roof. It consists of two sloping sides that meet to form a peak, or horizontal ridge. The triangular ends of the structure are called gable ends, and the home’s siding will continue up to the peak to enclose the roof structure. If you’re a homeowner, chances are good that you own a gable roof, but either way, you certainly have seen this style of roof.
The Hip Roof
The hip roof replaces the gable ends with additional sloping sides on either end of the structure. This particular roof design creates a uniform overhang around the entire roof’s footprint. It offers added strength in regions that are more prone to severe weather events like we can see in this part of Texas.
Roofing Terms to Know
In order to feel empowered while talking to a roofer, it’s important to learn the proper terminology.
Here’s some of the common lingo and their definitions:
Sheathing — Beneath metal roofs or shingles and underlayment, you will find wooden decking, also known as sheathing. This is usually 4’ by 8’ plywood or OSB. It’s critical to the structural integrity of the roof. With framing in place, roof sheathing is secured to rafters to create a “deck” or foundation to apply shingles, flashing, and other roofing materials. While sheathing used for new residential construction will generally consist of sheet plywood, roof replacement in older homes may reveal wide wooden planks as the primary decking material.
Underlayment — Roofing underlayment covers the entire roof that is an additional layer of protection between the sheathing and the shingles or other covering. This critical layer, placed between the deck and shingles was traditionally created using black roofing paper, which in most applications has now been replaced or augmented by the use of a waterproof membrane that provides substantial added protection.
Ridge—The highest point of a roof that is often called a peak is known as the ridge. Simply designed roofs often have only one ridge. More complex floor plans can feature multiple ridges.
Ridge vent / ridge capping — In order to allow heat to escape and allow proper ventilation, you will often see a thin “cap” running along the top of the roof’s ridge. This capping covers the roof’s ridge vent. Most homes will have ridge vents on every ridge. But ridge vents aren’t the only air flow feature when it comes to roofing basics. Proper installation of insulation and other ventilation will make an enormous difference in your energy bills and the overall health of your roof.
Abutment—Sections where the roof meets up with a vertical element like a chimney or the wall of another floor is an abutment.
Eaves—The edge of the roof that hangs over and extends past the exterior walls of a building are eaves.
Roof pitch: The pitch (or slope) of your roof will dictate what type of shingles or outer protective material you should use. If the pitch is very low, meaning your roof would be easier to walk on than very steep roofs, then it’s important to use steel or a material with a very tight water seal because the water won’t run off the roof as quickly. Most homes don’t feature low-pitched roofs, though. Usually, the pitch is medium and can accommodate asphalt and composite shingles.
Roofing Basics: Framing
Traditional wood framing for residential roof construction will consist of rafters, collar ties, ceiling joists, and a ridge or ridge board.
Similar to floor joists, rafters make up the incline portion of the roof structure and serve as a foundation to apply roof sheathing, shingles, and other finish materials. At the peak, rafters are secured to a horizontal ridge board, and at the base of the structure rafters extend beyond the exterior walls to form eaves, which are overhangs that help to protect the outside walls.
To provide added strength, collar ties are used to secure opposing rafters together towards the roof’s peak, and ceiling joists are secured to the top-plate of exterior walls at the base of the rafters.
Roofing Basics: Shingles, Flashing, and Finish Materials
 This is certainly the area of roof construction that homeowners are most familiar with. In this last and final phase, shingles are applied to the underlayment, flashing is installed in those areas where intersections and openings will require further waterproofing, and finish components such as drip-edge, ridge ventilation, and soil stacks are installed.
This is certainly the area of roof construction that homeowners are most familiar with. In this last and final phase, shingles are applied to the underlayment, flashing is installed in those areas where intersections and openings will require further waterproofing, and finish components such as drip-edge, ridge ventilation, and soil stacks are installed.
As an added protective barrier, ice and water shield may also be installed along eaves and in the valleys of the roof. This self-adhesive membrane provides additional protection against ice build-up and heavy rainfall.
Understandably, the shingles and finish roofing materials will be exposed to the harsh elements on a daily basis. While traditional materials will provide years of service, routine inspection and maintenance will offer homeowners peace of mind knowing their roof structure is not compromised by repair issues that have been overlooked.
If would like a thorough assessment of your roof’s current condition, we encourage you to contact our office and schedule a free, no obligation, roof inspection.
Roofing Basics: Fire Ratings
Most of our clients understand what shingles, metal roofs and clay tiles are, but beyond defining materials, our clients should also be aware of their fire ratings. Roofing material is classified based on fire ratings. Classes of fire ratings are Class A, Class B and Class C—with Class A having the highest resistance to flames that start from outside of the building.
FAQs: Basics of Roofing
What should every homeowner know about their roof?
Every homeowner should know:
- The age of their roof
- The type of material used and its warranty information and fire rating
- How the roof’s ventilation system is set up and whether it’s functioning
- When the roof was last inspected
How often should I get my roof inspected?
Roofs should be inspected annually or following significant events like home fires or severe weather events. Between inspections, homeowners should seek a professional’s advice anytime there are red flags like the appearance of sand running out from gutters, signs of mold or mildew, buckling of shingles, etc.
We Know More Than Just The Roofing Basics. Schedule an Inspection
Our team of experienced professionals is equipped to identify issues early and provide reliable solutions to ensure the longevity of your roof. Regular inspections can save you time, money, and stress by preventing minor problems from becoming costly repairs. Whether you suspect damage, need a maintenance check, or want peace of mind, we’re here to help.
Don’t wait for roofing issues to escalate. Contact us today to schedule your inspection and safeguard your home for the future. Your roof is one of the most crucial elements of your home’s protection—give it the care it deserves.





Comments are closed