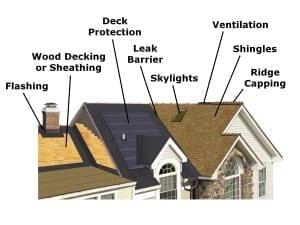For the majority of homeowners, the complexities of roof construction are a mystery. We all understand that a roof should protect the home and its inhabitants from the elements, and should offer this protection without becoming a burden. A roof should also add value to the home by contributing to the overall design. Aside from that, as long as our roof continues to keep us warm and dry, what is there to know?
By having a fundamental understanding of the roofing basics, homeowners are more able to make educated choices when faced with roof replacement, repair, or routine maintenance. While it’s safe to assume that certain details will be omitted, the following guide provides a solid foundation for the nuts and bolts of roof design and construction.

Design
While there are many variations associated with roof design, two of the most common styles are the gable and hip roof. These basic styles offer a solid platform for additional design features, and most residential roofs will begin with one or the other.
The gable roof is the most common, and consists of two sloping sides that meet to form a peak, or horizontal ridge. The triangular ends of the structure are called gable ends, and the home’s siding will continue up to the peak to enclose the roof structure.
The hip roof replaces the gable ends with additional sloping sides on either end of the structure. This particular roof design creates a uniform overhang around the entire footprint, and offers added strength in regions that are more prone to severe weather events.
Each of these roofing styles may change depending on the particular home design. Elements such as dormers may be added for windows in upper levels, and valleys will be necessary where roof planes intersect, and proper drainage is required.
Framing
Traditional wood framing for residential roof construction will consist of rafters, collar ties, ceiling joists, and a ridge or ridge board.
Similar to floor joists, rafters make up the incline portion of the roof structure and serve as a foundation to apply roof sheathing, shingles, and other finish materials. At the peak, rafters are secured to a horizontal ridge board, and at the base of the structure rafters extend beyond the exterior walls to form eaves, which are overhangs that help to protect the outside walls.
To provide added strength, collar ties are used to secure opposing rafters together towards the roof’s peak, and ceiling joists are secured to the top-plate of exterior walls at the base of the rafters.
Roof Deck
With framing in place, roof sheathing is secured to rafters to create a “deck” or foundation to apply shingles, flashing, and other roofing materials. While sheathing used for new residential construction will generally consist of sheet plywood, roof replacement in older homes may reveal wide wooden planks as the primary decking material.
On top of the sheathing, underlayment is applied as the first and primary layer of protection from the elements. This critical layer, placed between the deck and shingles was traditionally created using black roofing paper, which in most applications has now been replaced or augmented by the use of a waterproof membrane that provides substantial added protection.
Shingles, Flashing, and Finish Materials
This is certainly the area of roof construction that homeowners are most familiar with. In this last and final phase, shingles are applied to the underlayment, flashing is installed in those areas where intersections and openings will require further waterproofing, and finish components such as drip-edge, ridge ventilation, and soil stacks are installed.
As an added protective barrier, ice and water shield may also be installed along eaves and in the valleys of the roof. This self-adhesive membrane provides additional protection against ice build-up and heavy rainfall.
Understandably, the shingles and finish roofing materials will be exposed to the harsh elements on a daily basis. While traditional materials will provide years of service, routine inspection and maintenance will offer homeowners peace of mind knowing their roof structure is not compromised by repair issues that have been overlooked.
If would like a thorough assessment of your roof’s current condition, we encourage you to contact our office and schedule a free, no obligation, roof inspection.




Comments are closed